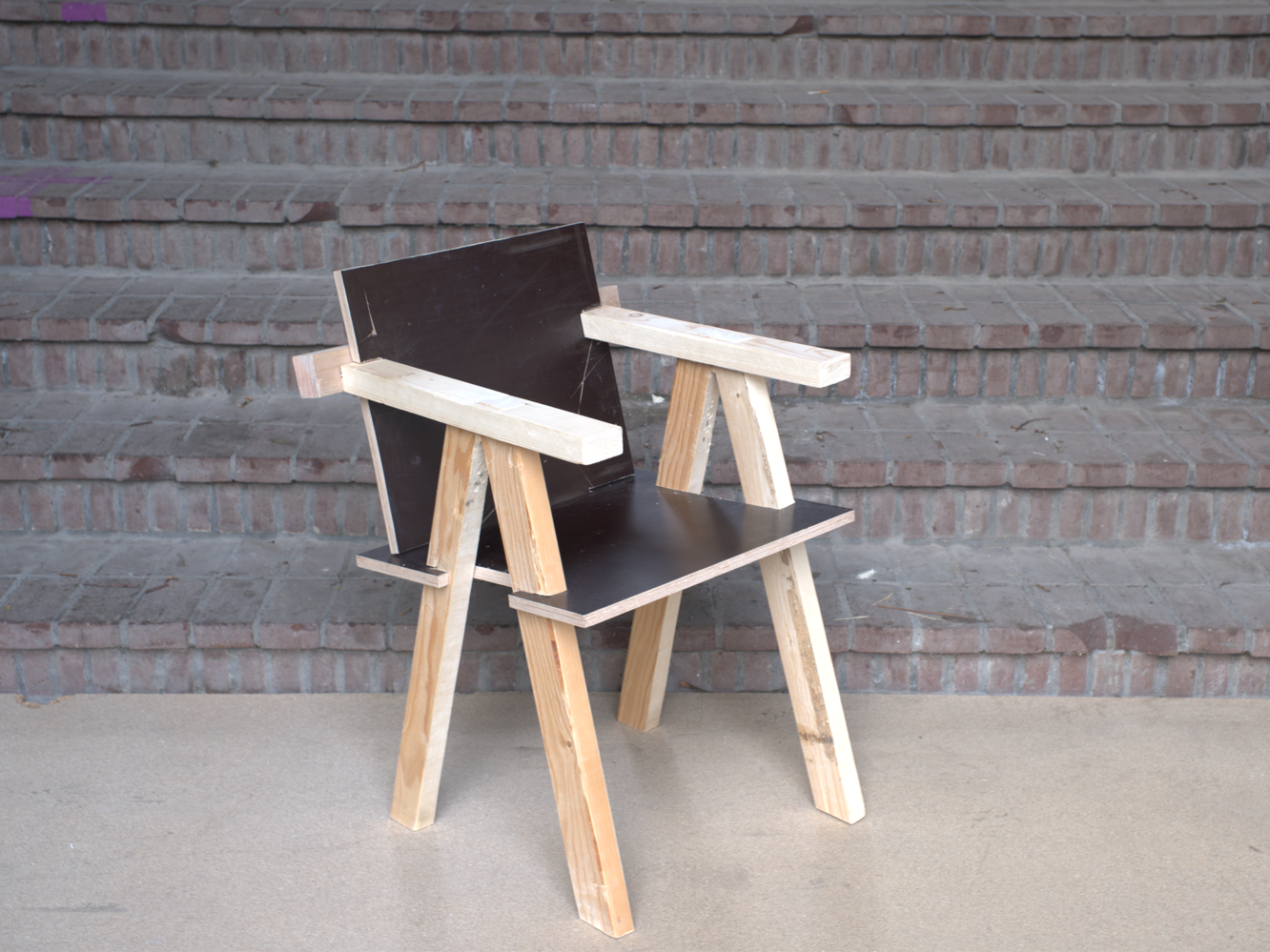STRUCTURE
Group 1: structural truss
The main idea of this group was to reframe the wood in order to create a large span using short wood members. They designed a Pratt truss structure made from reclaimed wood, with the goal of using these newly designed structural beams in the roof structure. This innovative approach allowed for the efficient use of reclaimed materials while maintaining the necessary strength and stability for a structural sound roof structure.

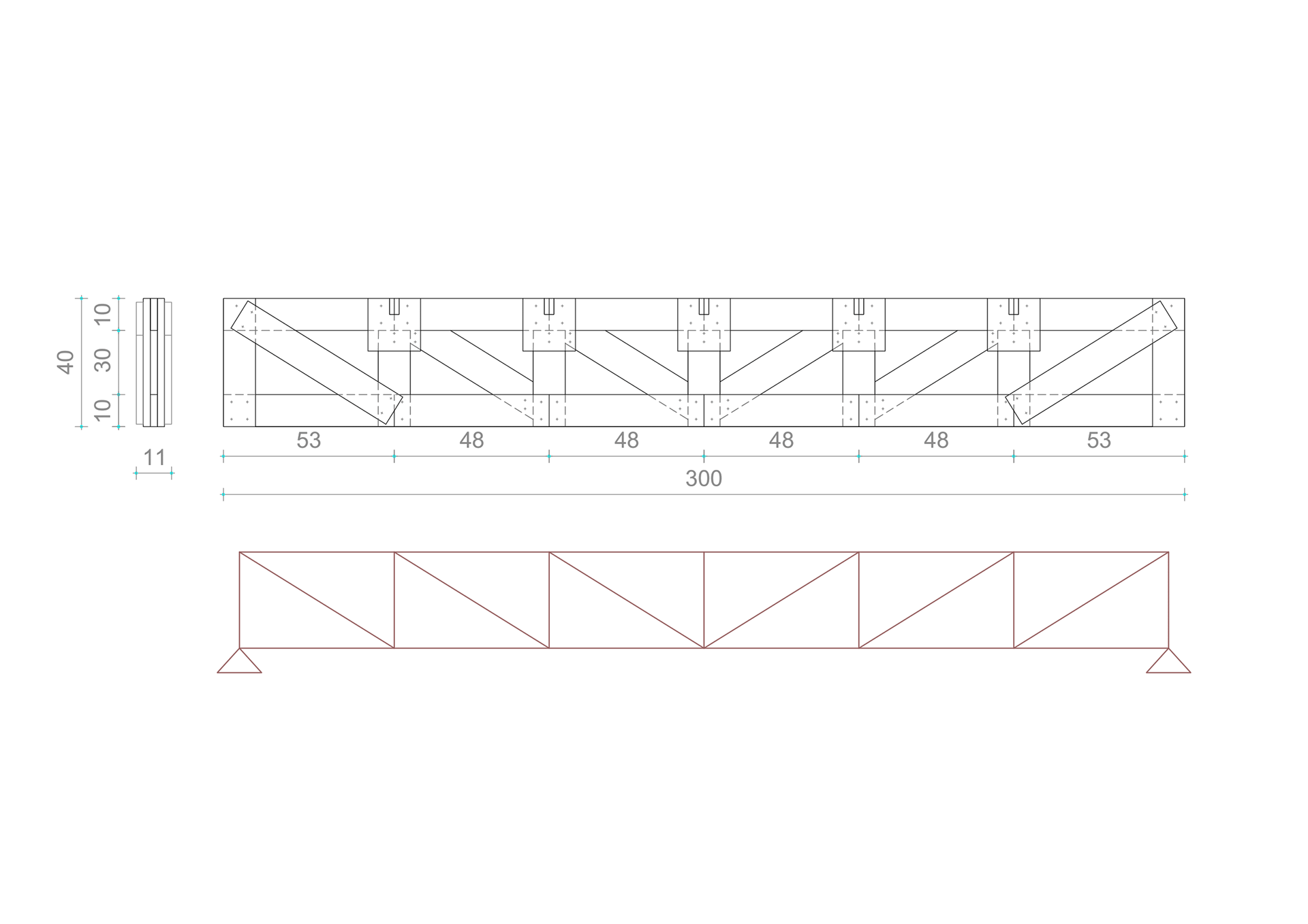
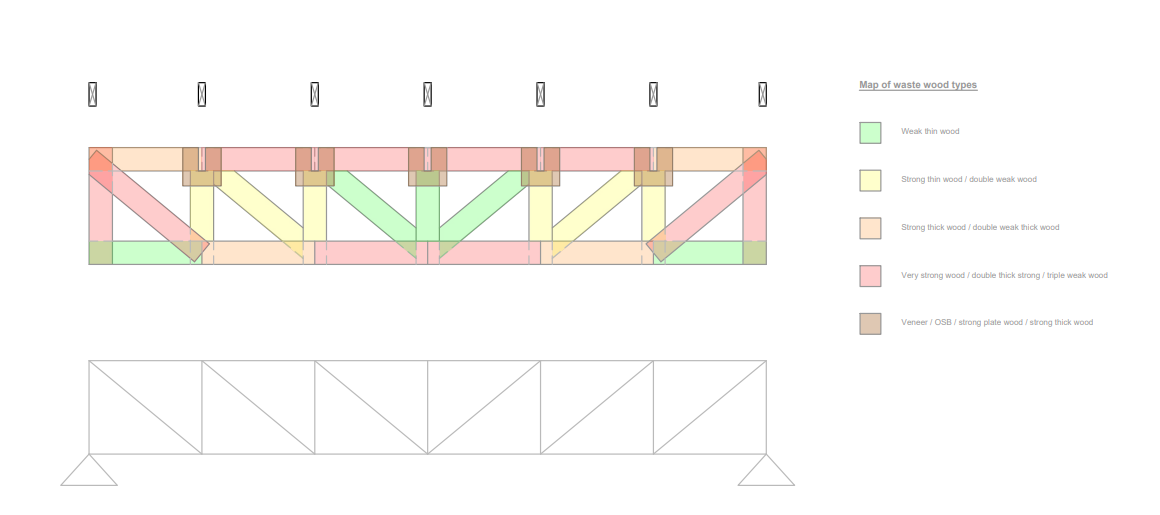
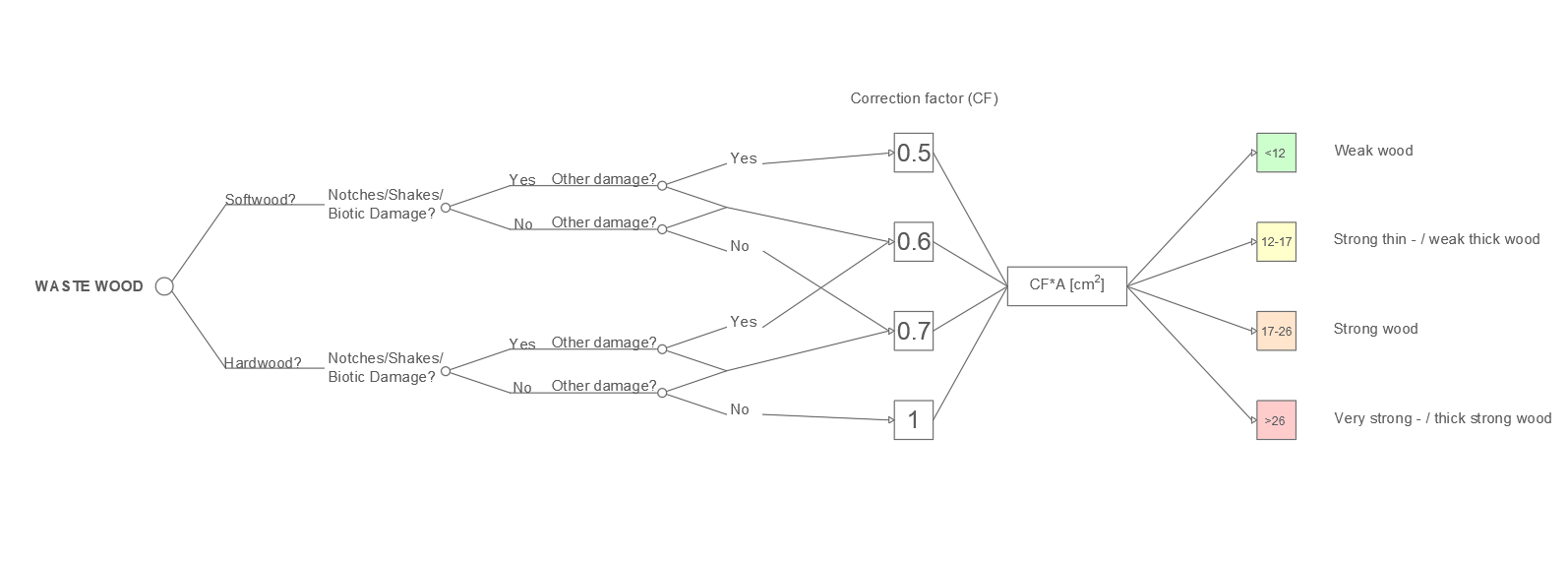



Combination with other prototypes: the closet
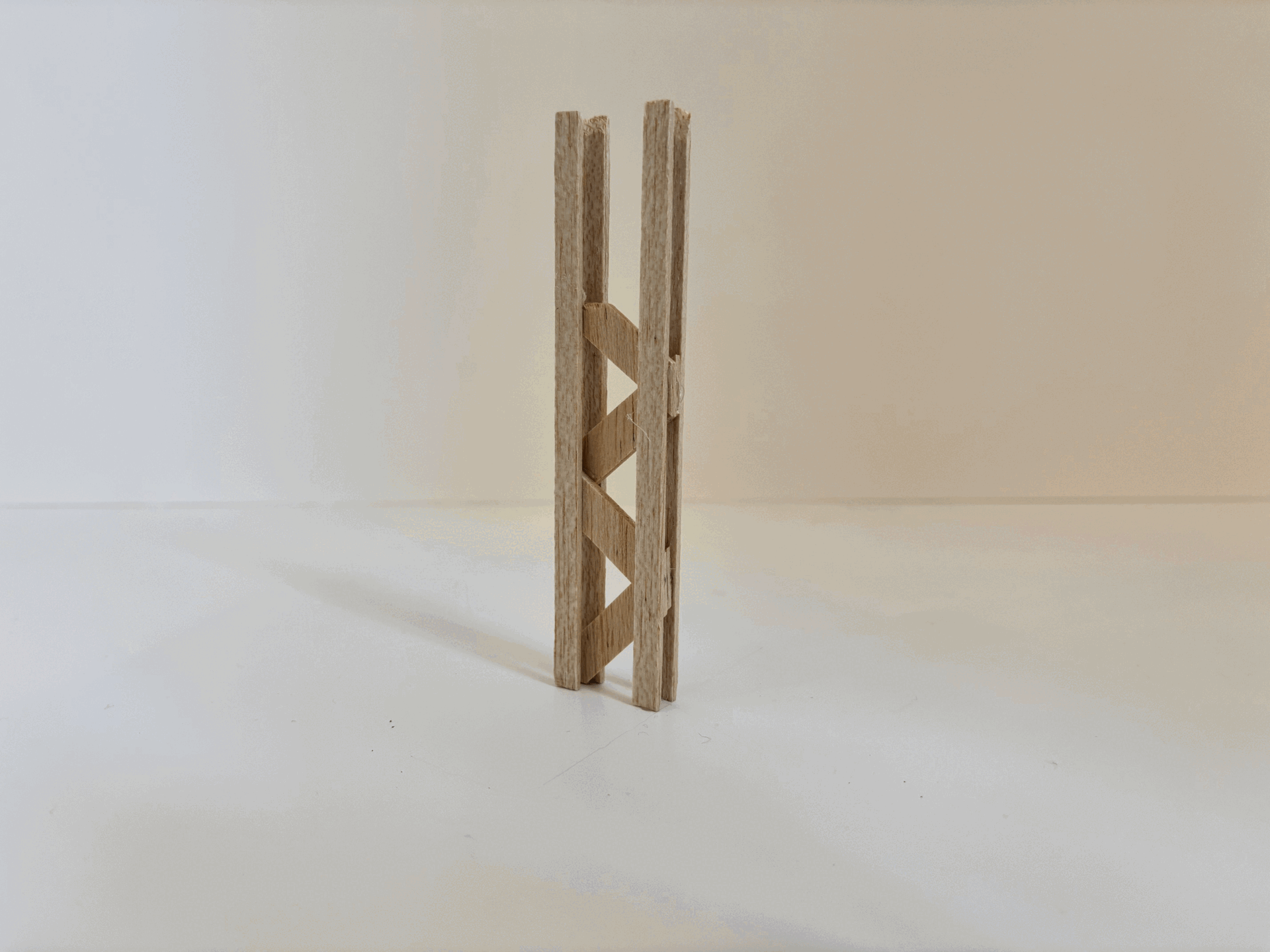
Combination with other prototypes: the closet
Group 2: structural frame
The design intention of this group was to create a fully wooden element that functions as a load-bearing framework. They proposed a structural framework made entirely of reclaimed wood, aiming to provide both strength and sustainability by using reused materials throughout the structure. To overcome design challenges and ensure a rigid structure, they incorporated a OSB as a clamping method, preventing hinge joints at the corners and enhancing the overall stability of the framework.

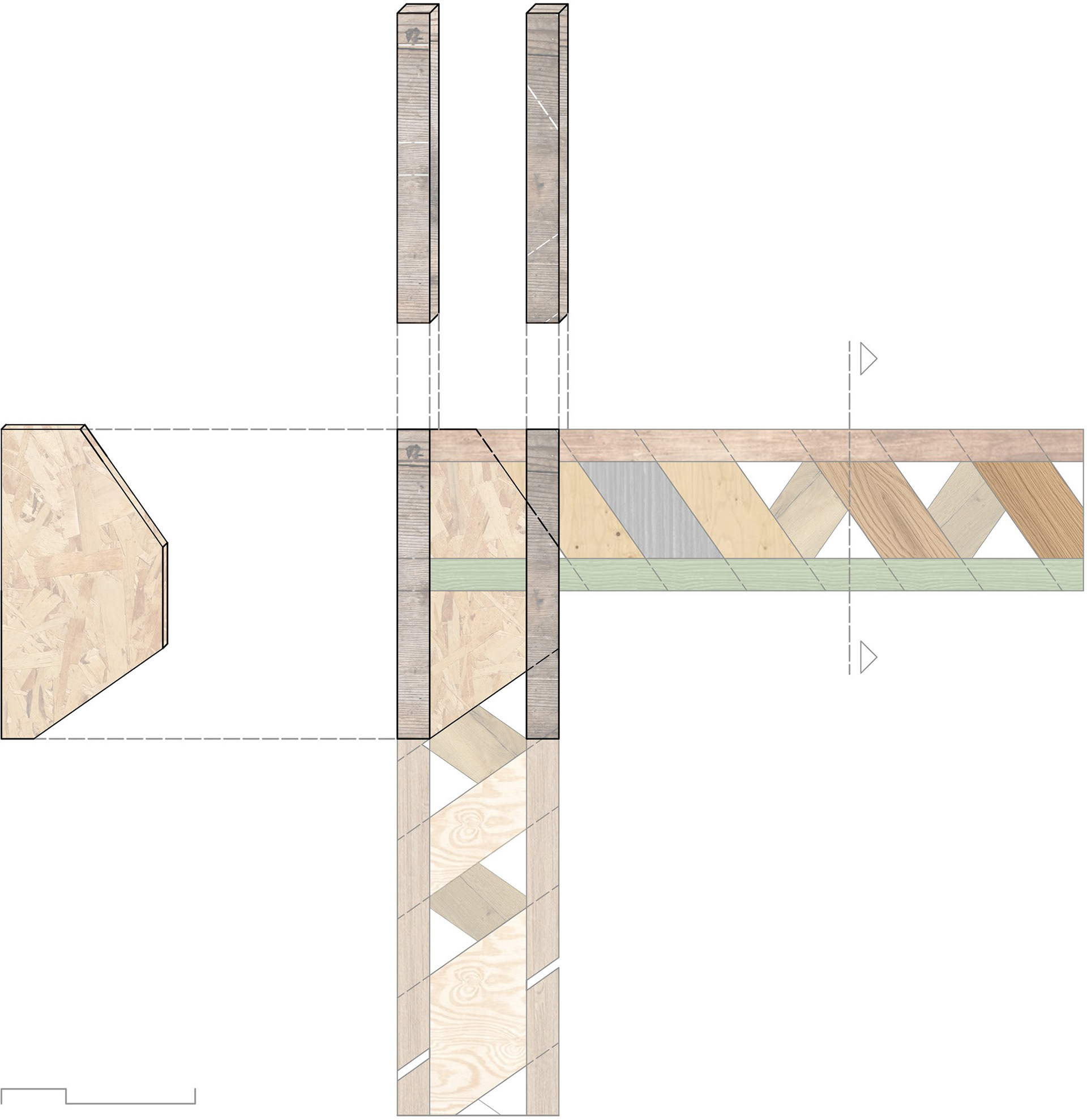
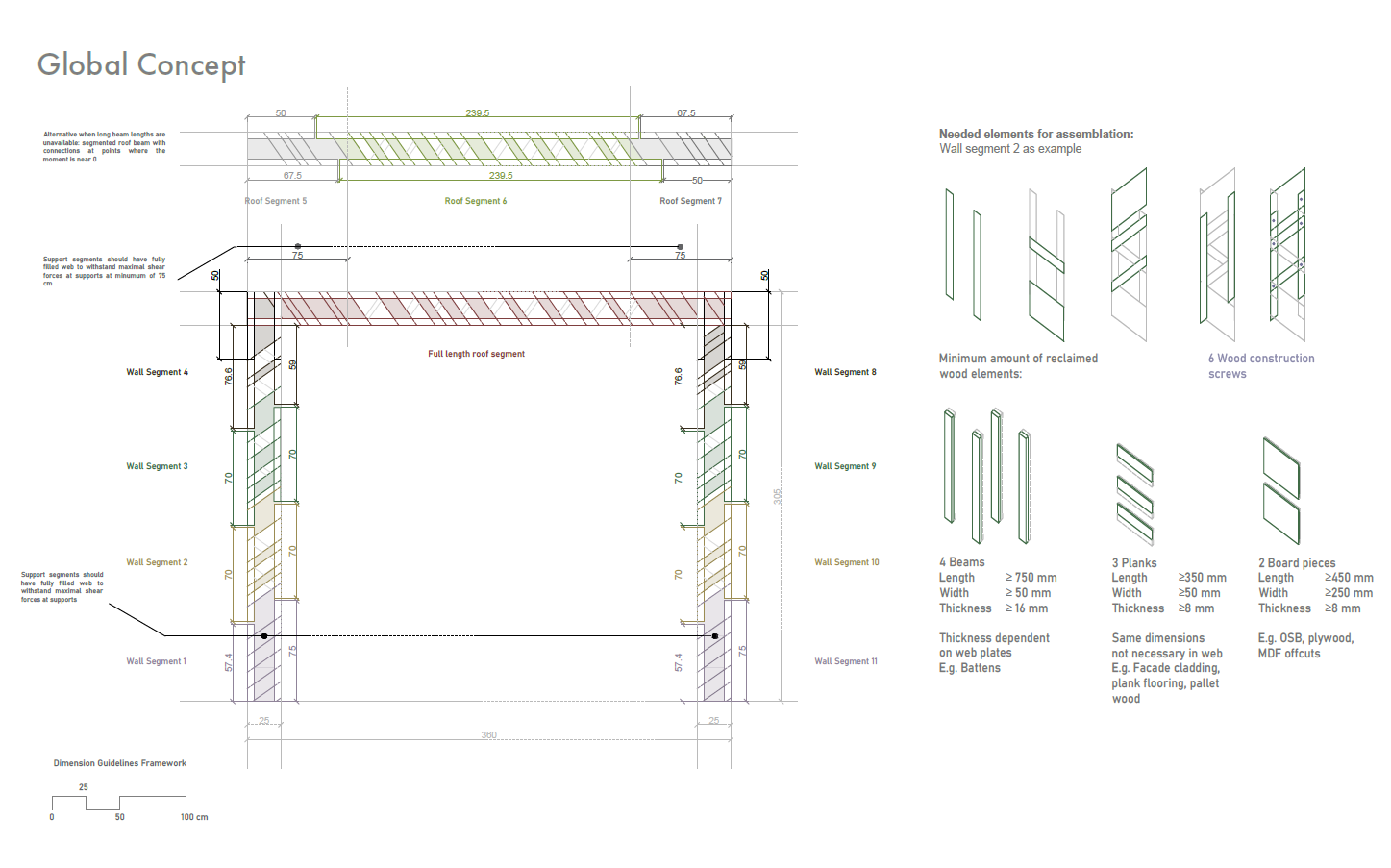
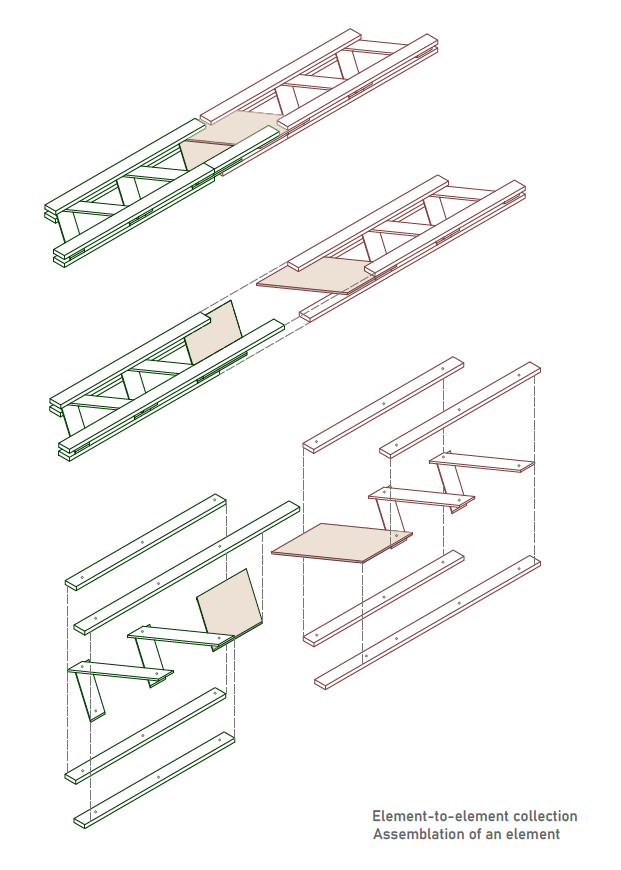
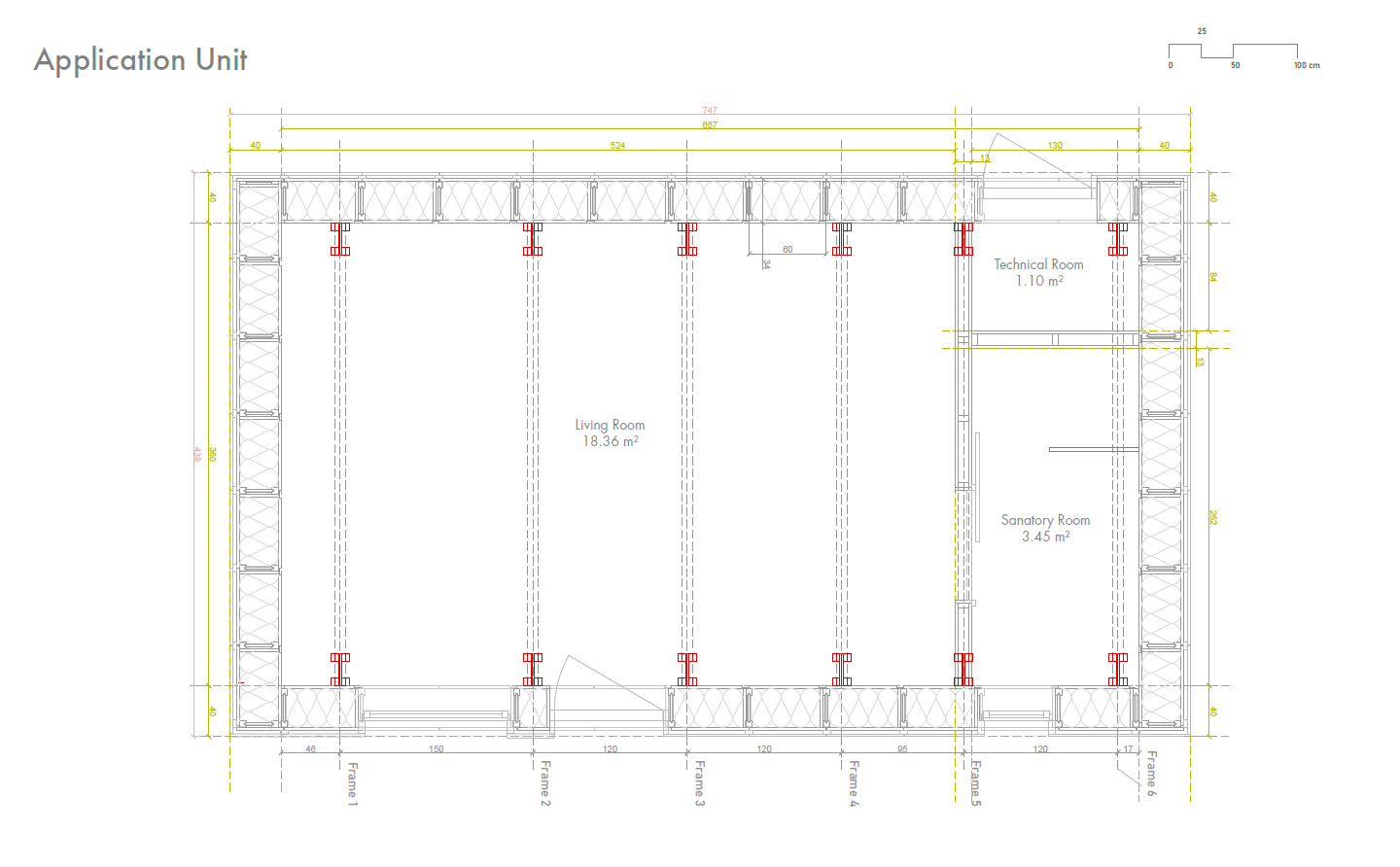
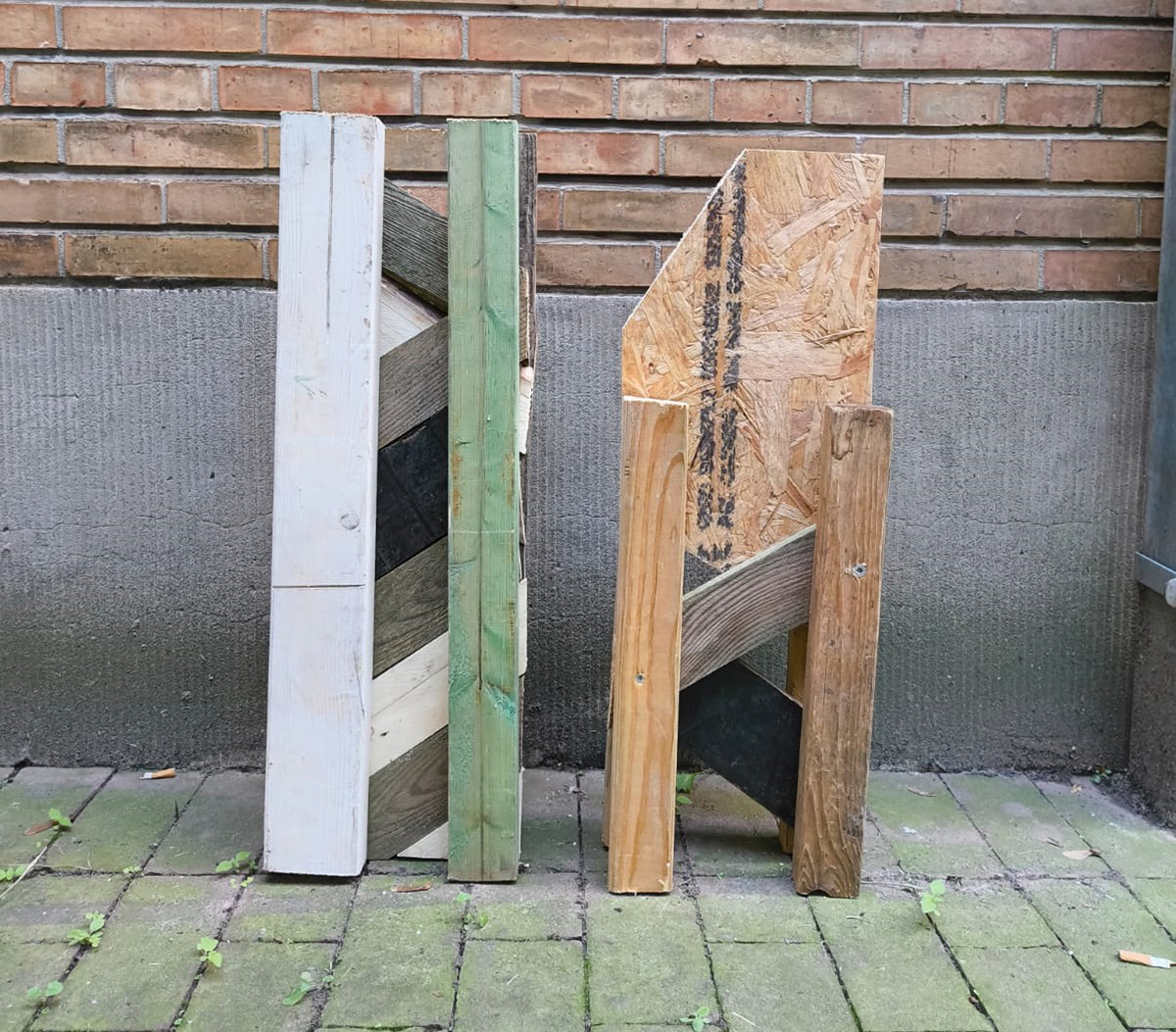

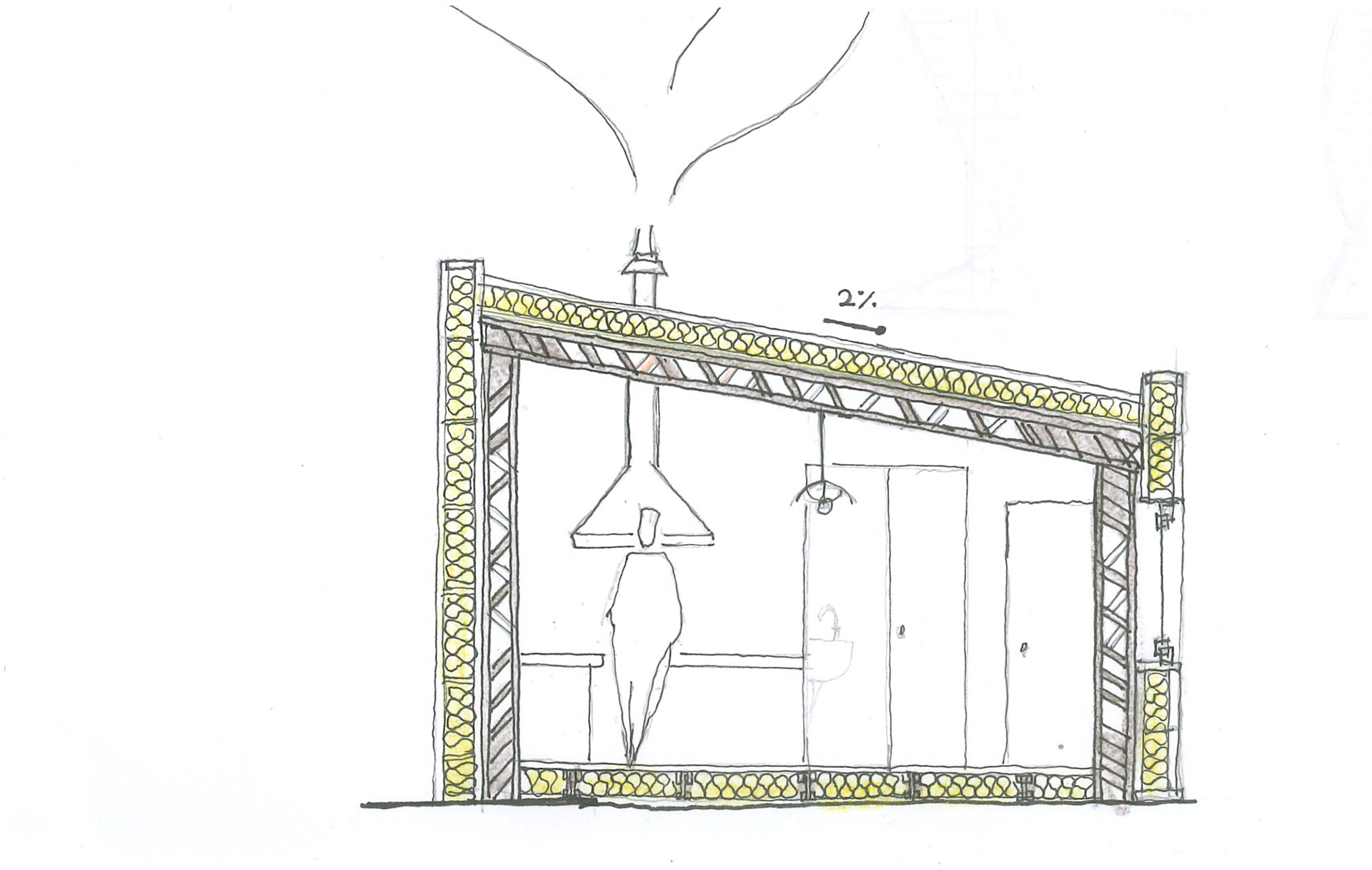
Group 3: sandwich pallet
This group designed a prefab wall element made from pallet wood, incorporating elements for vertical stability and watertightness. Their goal was to create a fast and efficient prefab construction method, ensuring that the wall elements could be quickly assembled while maintaining structural integrity and protection against the elements.


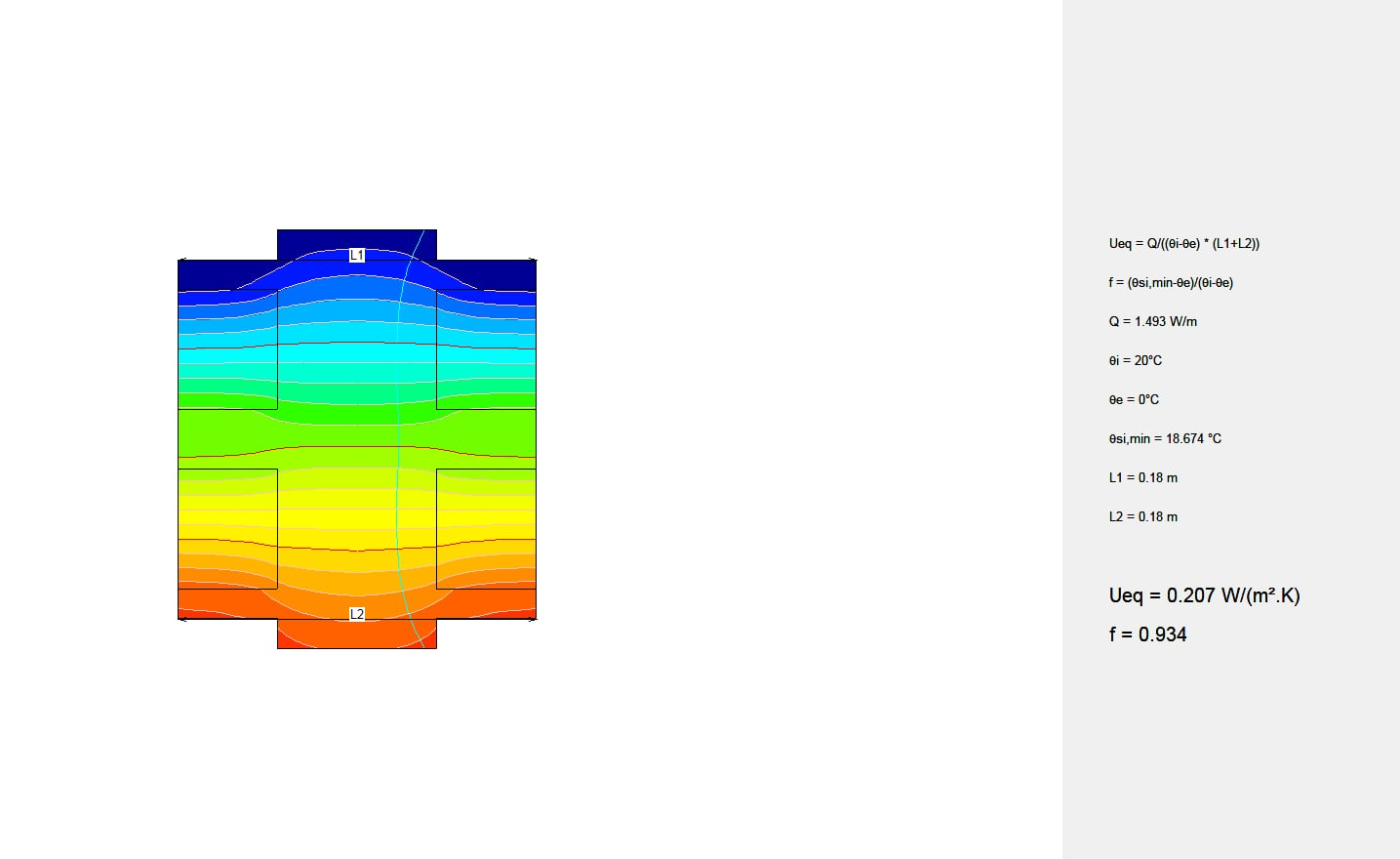
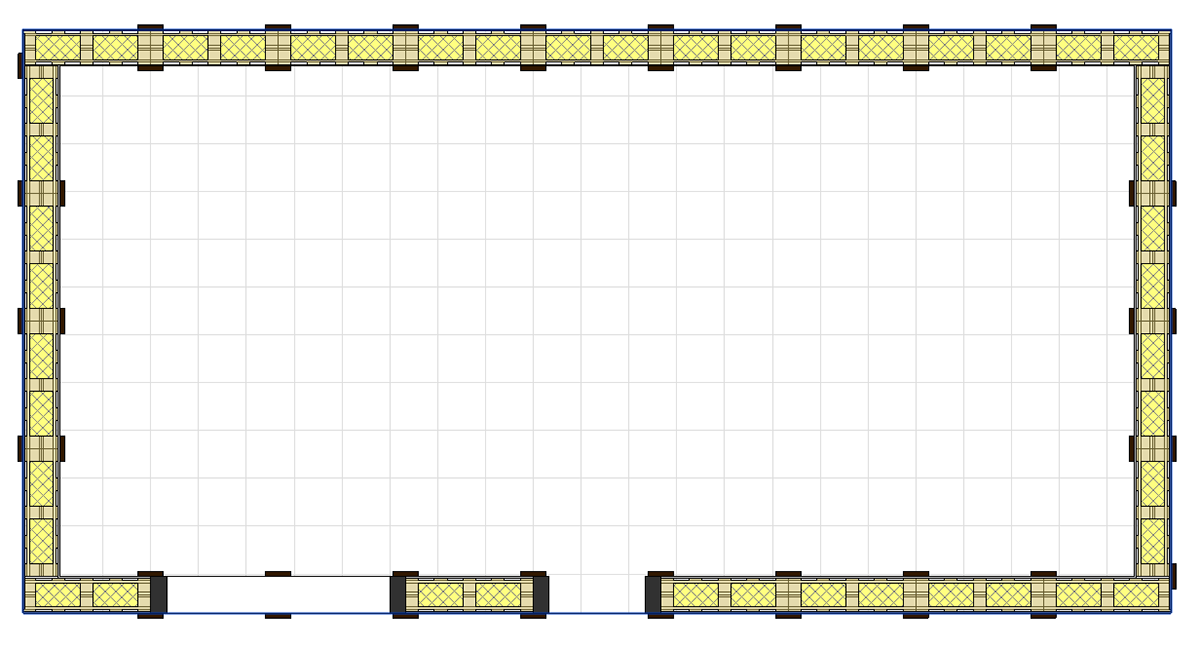


Group 4: building blocks
This team of three students designed a large wooden brick, where the composition of these bricks forms a fully load-bearing and insulating wall. For the connecting method the group was inspired by lego blocks, where the bulges form the lock between the building blocks. Furthermore the building block consists of boxes made from two sides of solid wooden planks, with a large void inside, connected to the other building blocks, that can be filled with insulating material. This design offers a fast prefab construction method, providing both structural strength and thermal insulation while simplifying the building process.




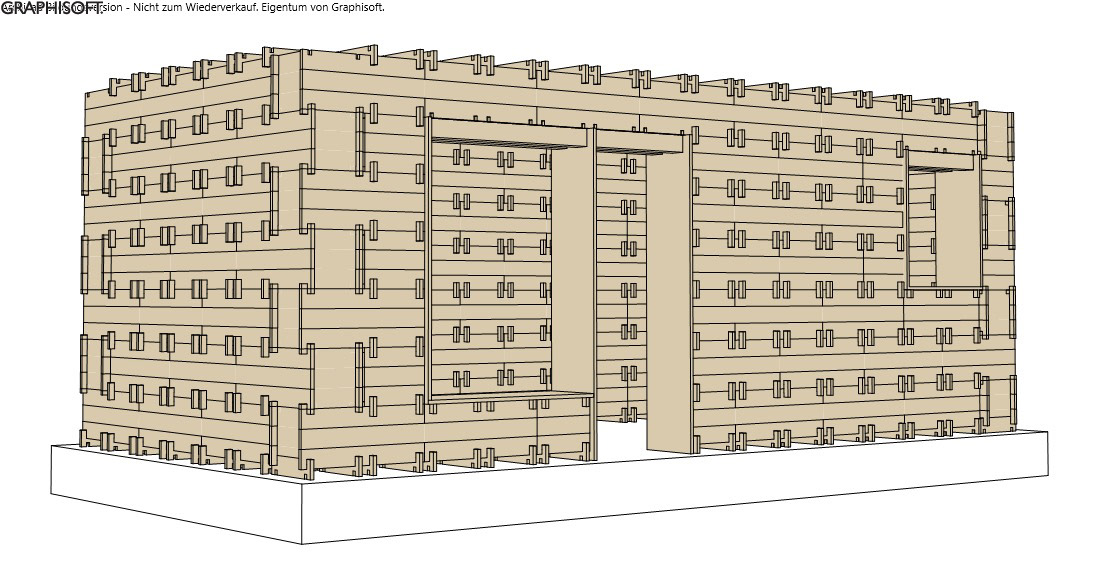
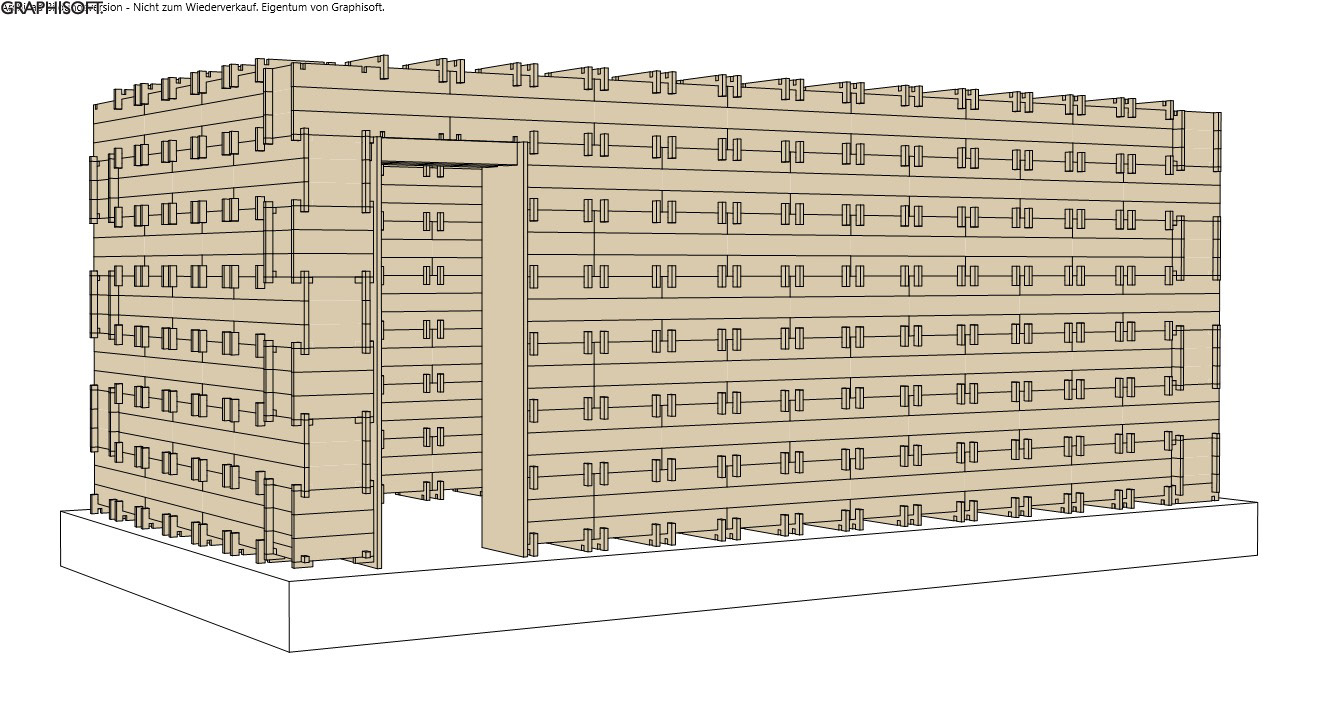

FACADE
Group 5: modular facade
This team was inspired by the classical use of façade shingles and saw an opportunity to create a modular system using both pellets and planks. The main idea was to use the pellets as the base material, to which the shingles would be attached, allowing for fast and efficient installation. This modular approach aimed to streamline the building process while maintaining the aesthetic and functional qualities of traditional shingle facades.







Group 6: facade system
The proposal involved a façade system made up of wooden planks of various sizes. The concept incorporated the use of Grasshopper, a design software, to help optimize the façade composition. The students planned to inventorise all the planks, this data forms the starting point for the Grasshopper. The software than gives the most efficient façade layout. Additionally, they decided to paint the tops of the planks to prevent water infiltration and slow down the wood decay process. To further enhance the design, they chose to incorporate bat breeds into the façade voids, integrating ecological considerations into the project.
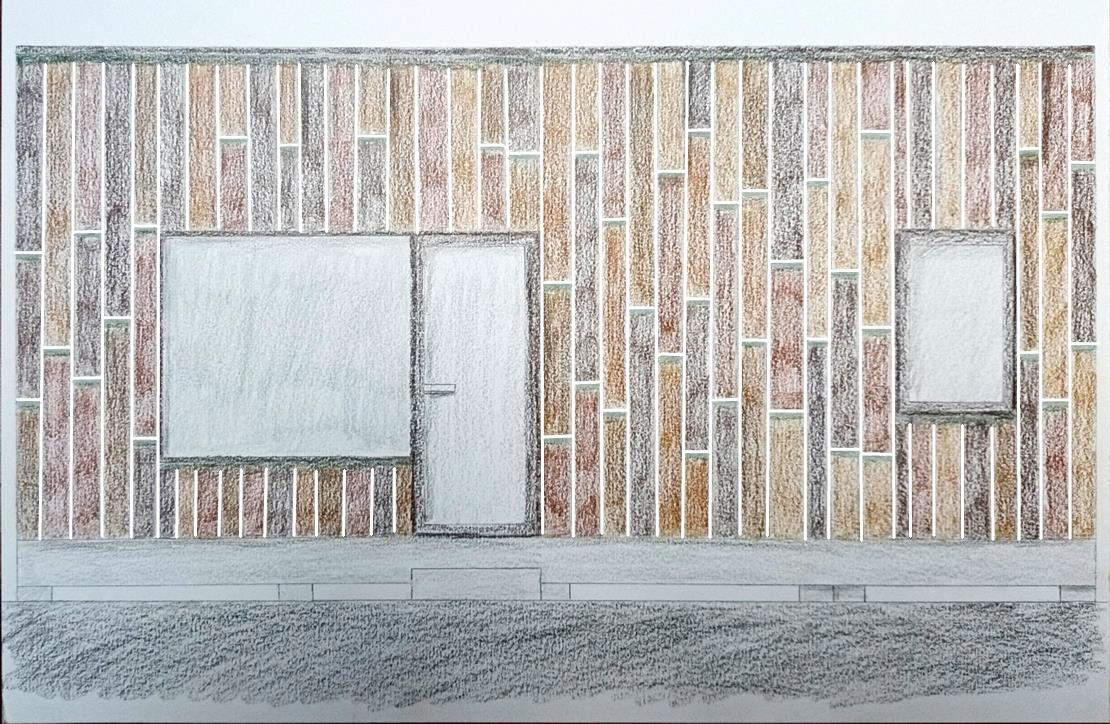




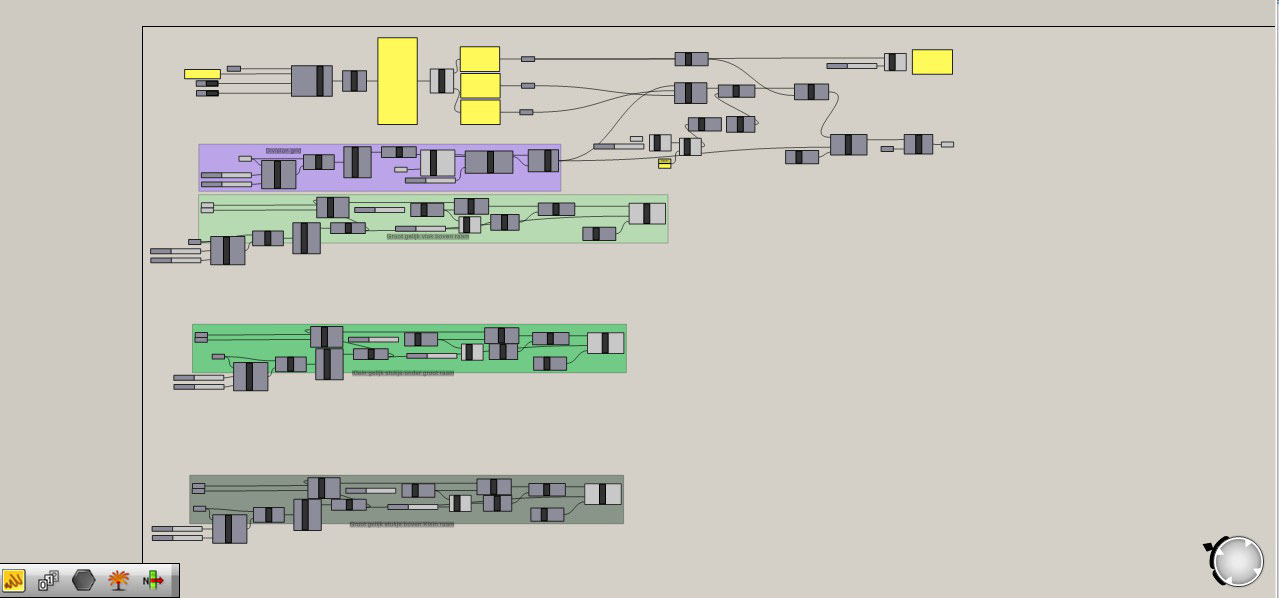

FURNITURE
Group 7: modular kitchen
This group was inspired by the kitchen layout in the existing floor plan of LabLand. They decided to design a kitchen counter made of three modular building blocks. Offering flexibility in the floor plan while also allowing for easy repair of any damaged element by simply replacing the modular block. Additionally, they incorporated the option to change the countertop, enhancing the versatility of the kitchen design.

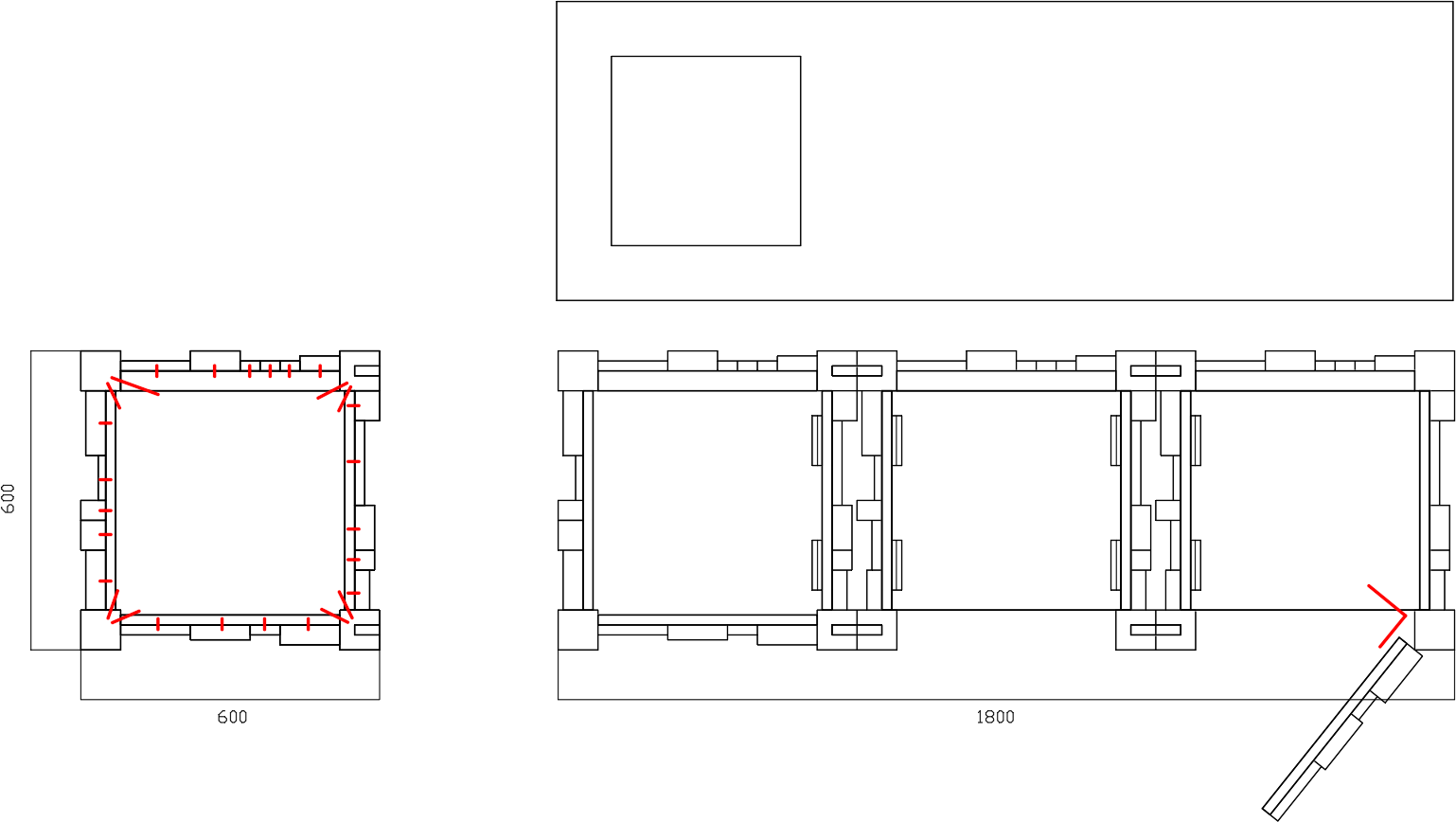


Group 8: partition closet
This group started by analyzing the floor plan provided by LabLand. They noticed that the small living unit lacked both a sofa and a closet. As a result, they decided to design a single object that would serve both functions. The main challenge in this design was the use of smaller wood members to create such an extensive piece of furniture.


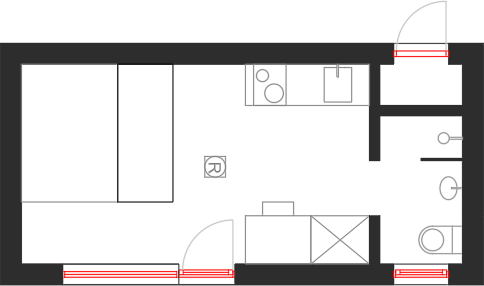

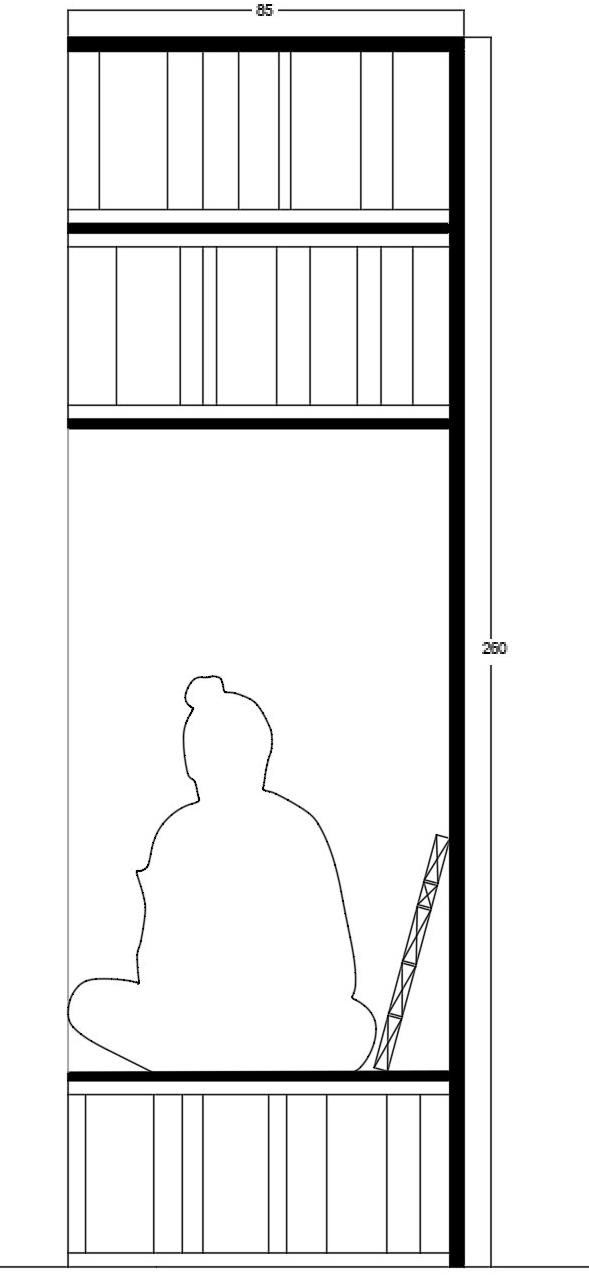


Group 9: chair
The following group was inspired by the Japanese joinery method and set out to design a chair using only wood as the building material. And therefor without using screws, adhesives, or other fasteners. They also focused on the concept of making the chair disassemblable. This would allow storage of multiple chairs within one living unit, that could be easy assembled in case guests would come to visit. In addition, they paid careful attention to the ergonomic aspects of the chair and considered its suitability for use in outdoor weather conditions, ensuring both comfort and durability.
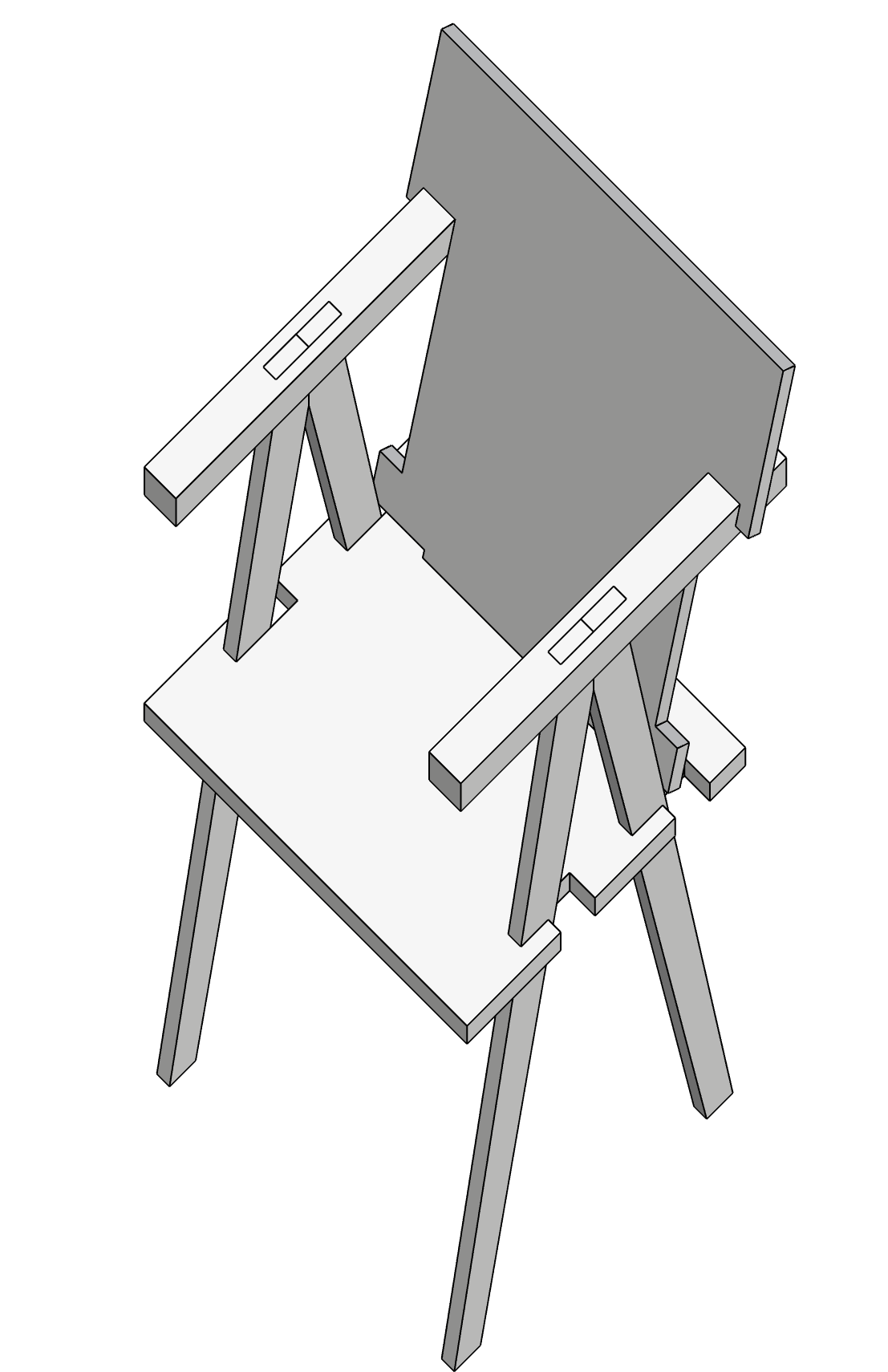

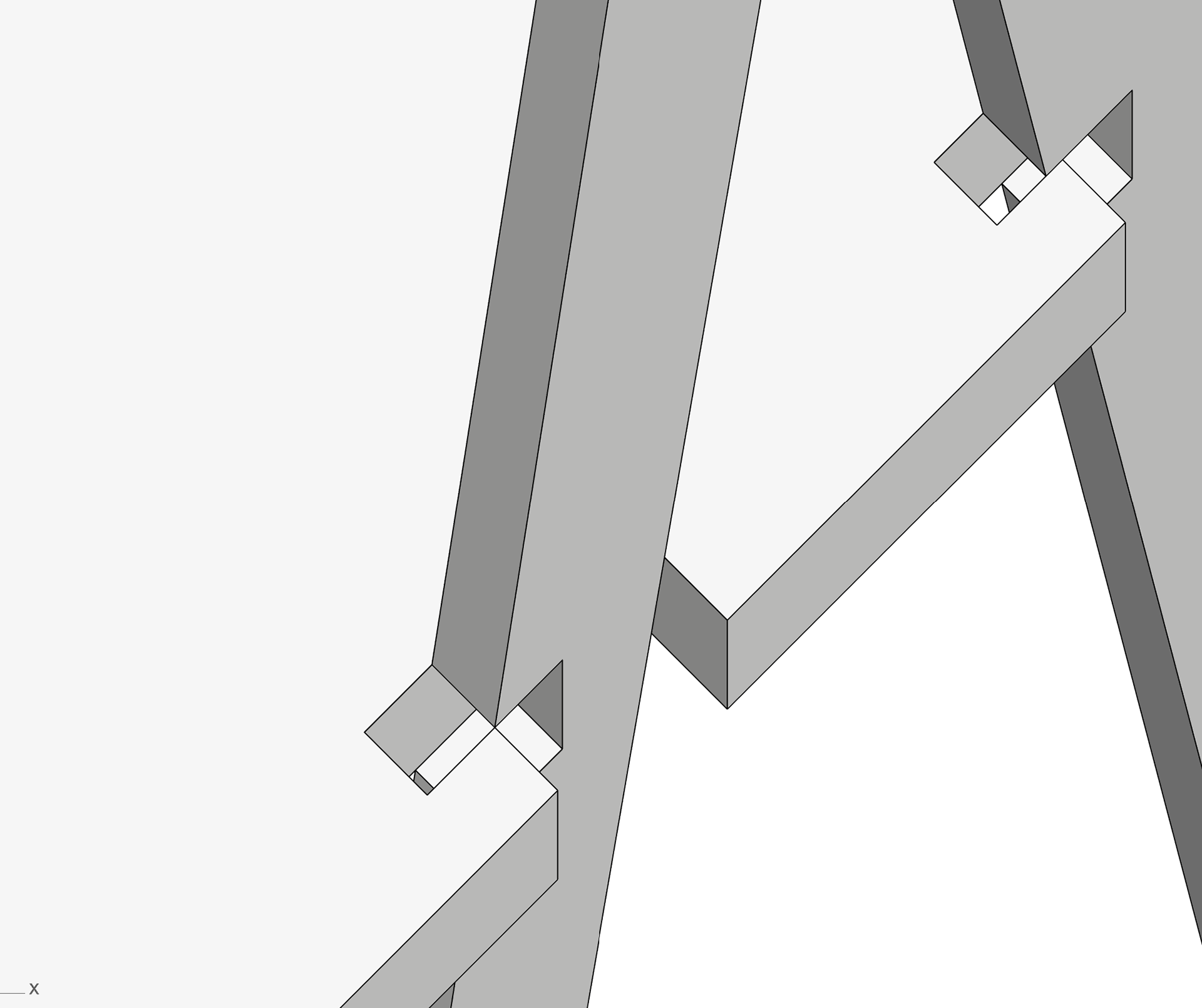


Group 10: closet under pressure
The main concept of this design is the exclusive use of wood as the building material, with no screws, adhesives, or other fasteners. To adhere to this philosophy, the designers utilized the concept of wedges. They successfully met the challenge of using short, reclaimed wood beams to create a closet of a certain height, demonstrating innovation in both material usage and structural design.
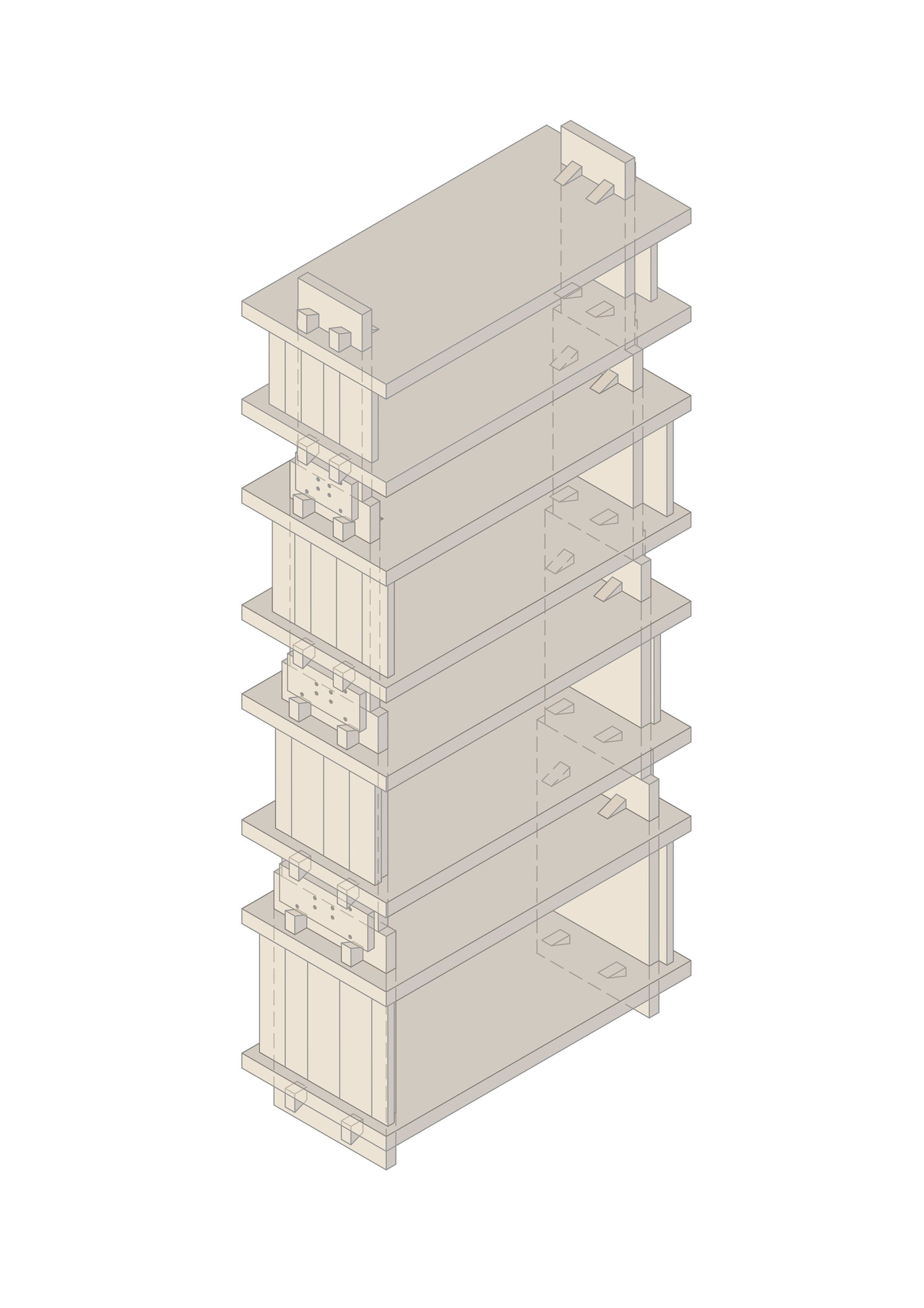






Group 11: outside furniture
This group noticed that the floor plan proposed by LabLand lacked any outdoor furniture. To address this, they designed furniture integrated into the façade structure, making it both fixed and storable. They proposed a chair and a table that were incorporated into the façade. Special attention was given to the design of the hinge system to ensure sufficient durability of this design proposal.
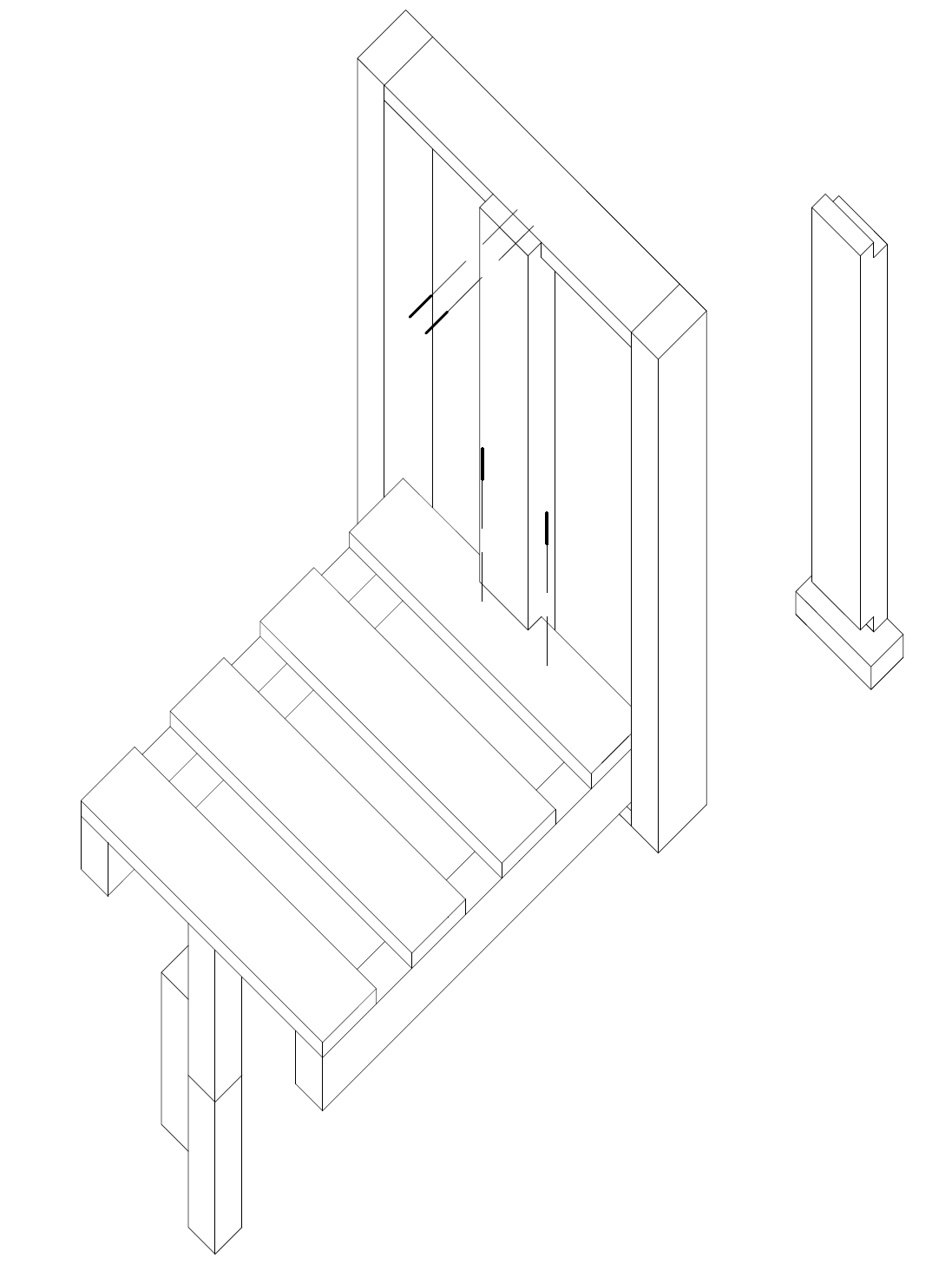
Chair/ bench



Group 12: foldable chair
The following team noticed the absence of a sofa or a designated space to "chill with friends" in the by LabLand provided floor plan. To address this, they designed a foldable wooden backrest attached to the wall behind the bed. Allowing the bed to be transformed into a comfortable sofa without taking up extra space within the unit. Additionally, they sought an architecturally pleasing solution that could be applied to other foldable furniture, such as chairs or tables. Which could also be attached to the wall when not in use.

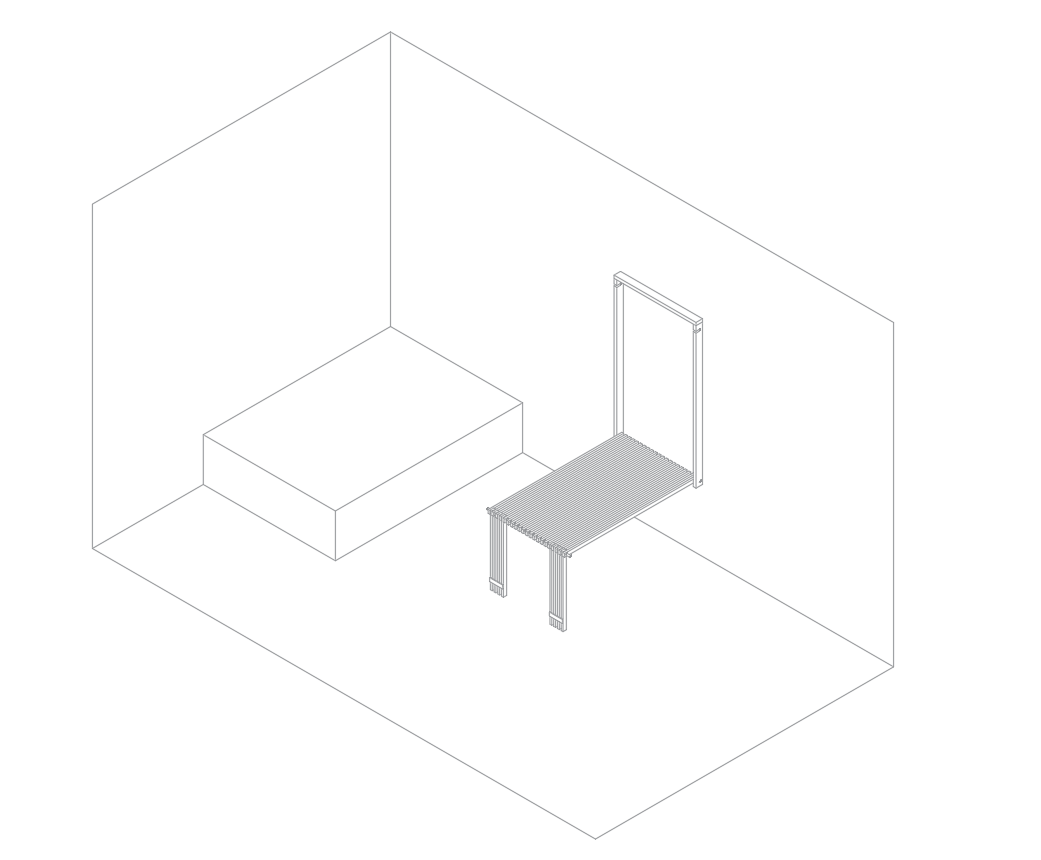
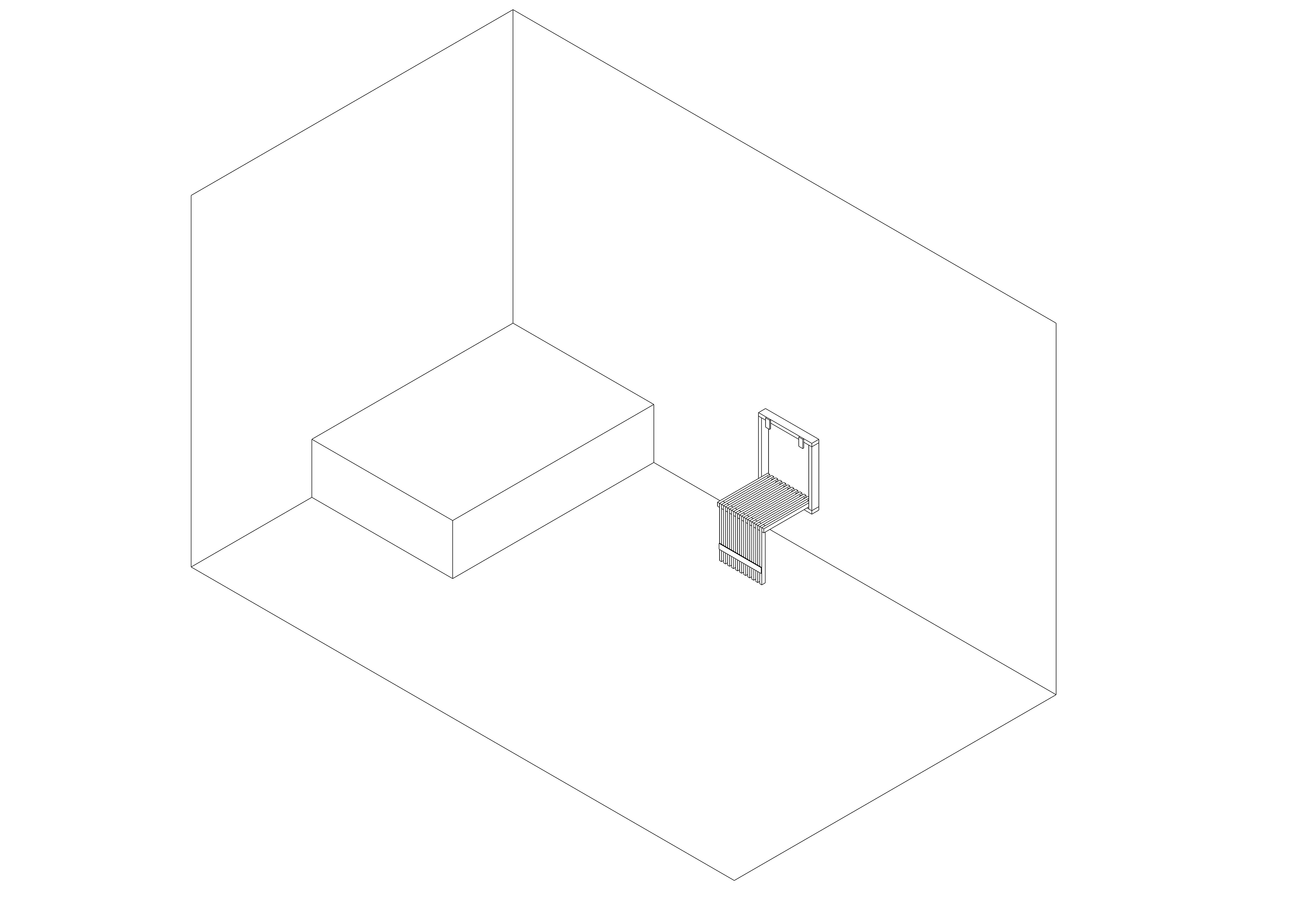


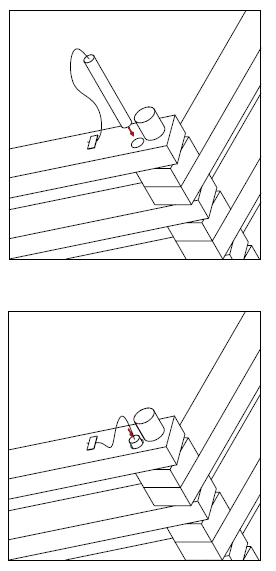

By the end of the second phase, the students presented their prototypes. This presentation was held in the presence of representatives from LabLand and the contractor. At the conclusion of the presentation, the invited organizations made their selections. These decisions were based on the usability within the living unit and the feasibility of construction.
The final choices included the design of the chair, the pressure cabinet, the facade shingles, and the structural framework.



